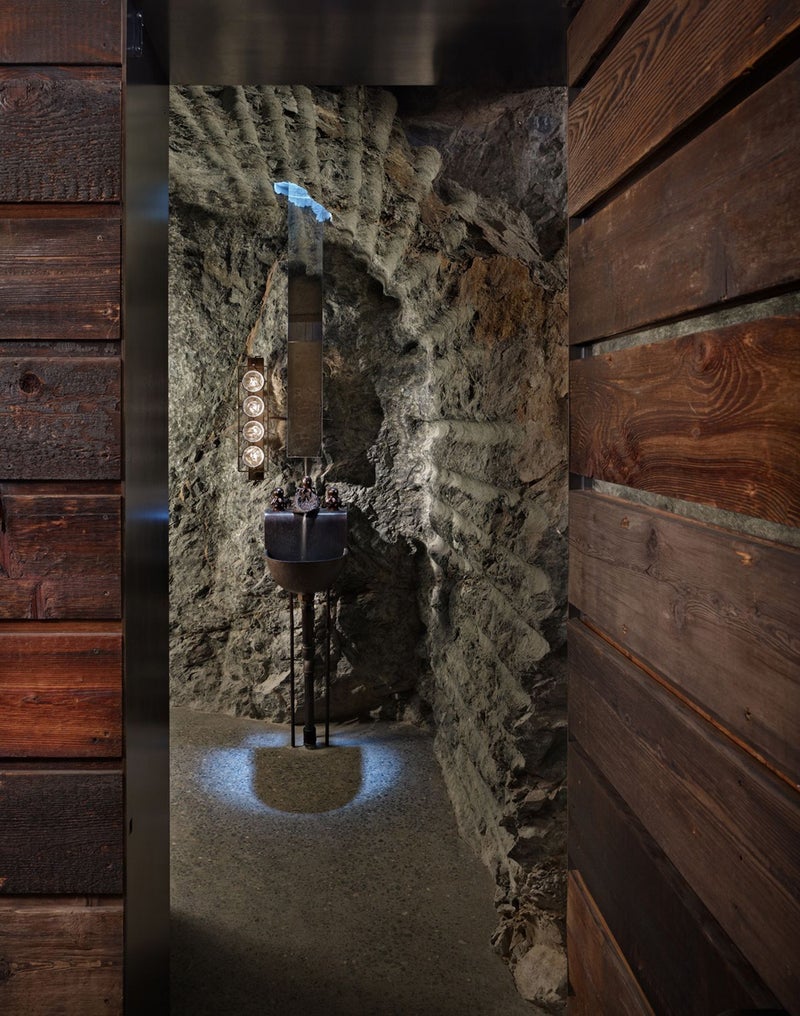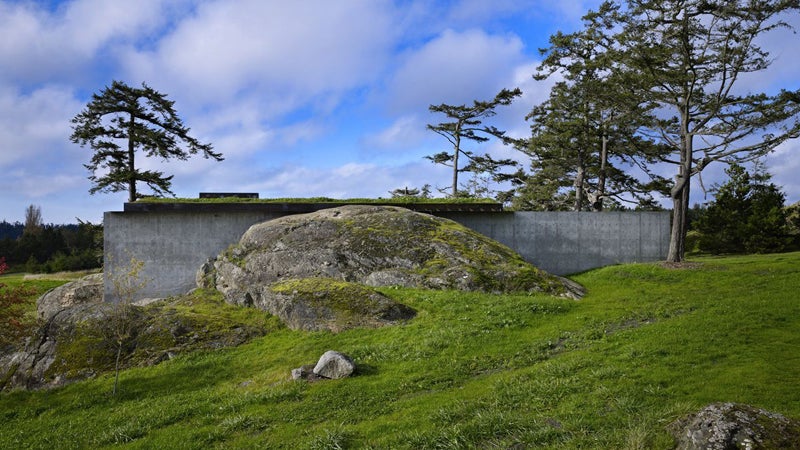This retreat on San Juan Island in Washington is set in stone. Literally.
Carved into the rocky outcropping of the sloped, grassy site, the 2,500-square-foot getaway is nearly camouflaged by its concrete walls and green roof. Heavy equipment—large drills, dynamite, hydraulic chippers—and the handwork of talented craftspeople made the two-bedroom home a reality.
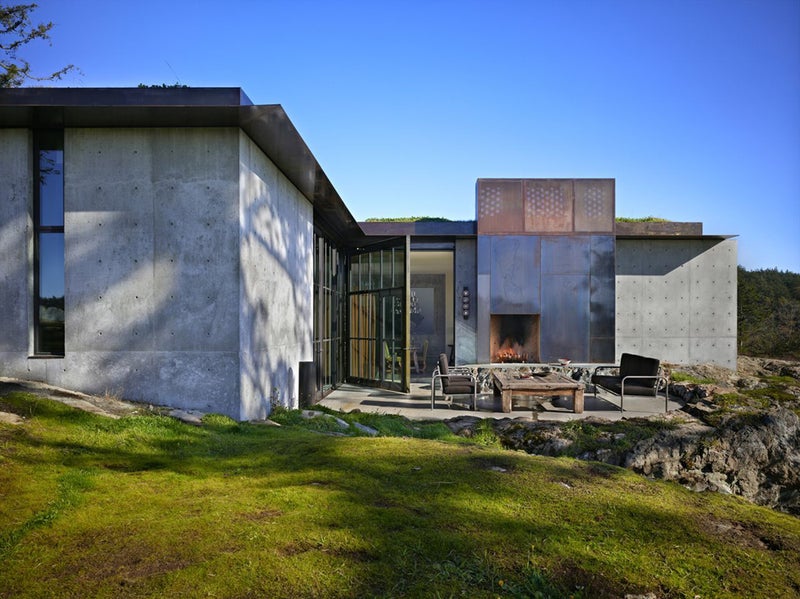
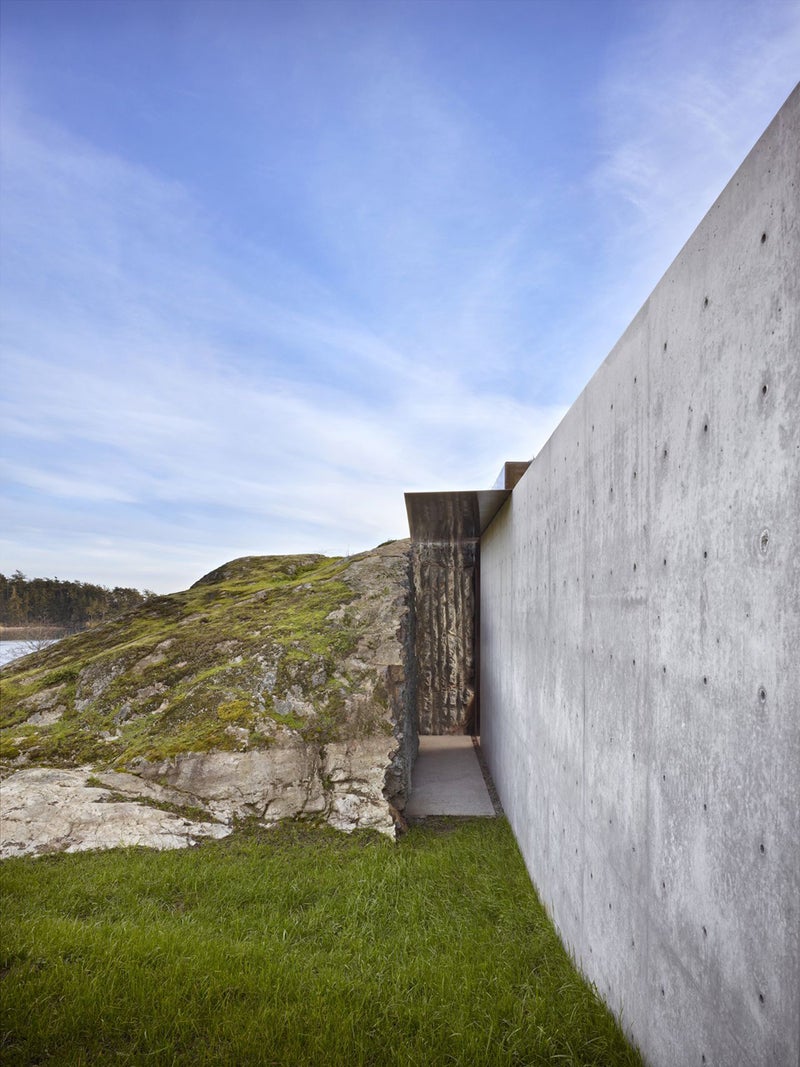
The open-plan kitchen, dining, and living area’s sidewalls are made of thick, poured-in-place concrete. Both end walls are floor-to-ceiling rectangular black steel windows. A glass-and-steel pivoting door opens to a terrace that’s notched and leveled into the rocks outside.
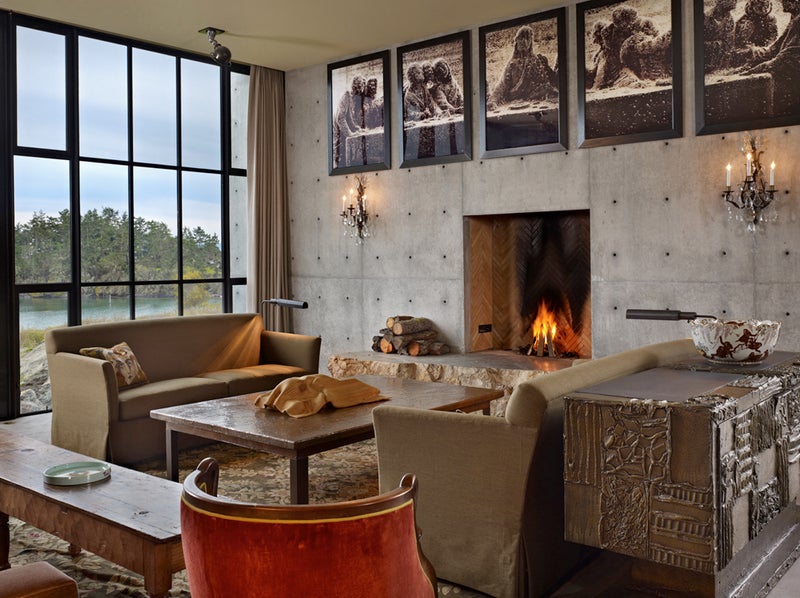
Signs of the challenging construction are visible throughout the home and contrast sharply with the luxurious furnishings. The house’s entrance is a narrow niche carved from the rock. A powder room’s stone walls and arched ceiling show the effort and tools used to chisel out the space. A vertical shaft lets in light that’s reflected on a tall, thin mirror over the metal sink. Massive raw stone slabs were carved back and leveled for the hearths of the indoor and outdoor fireplaces.
