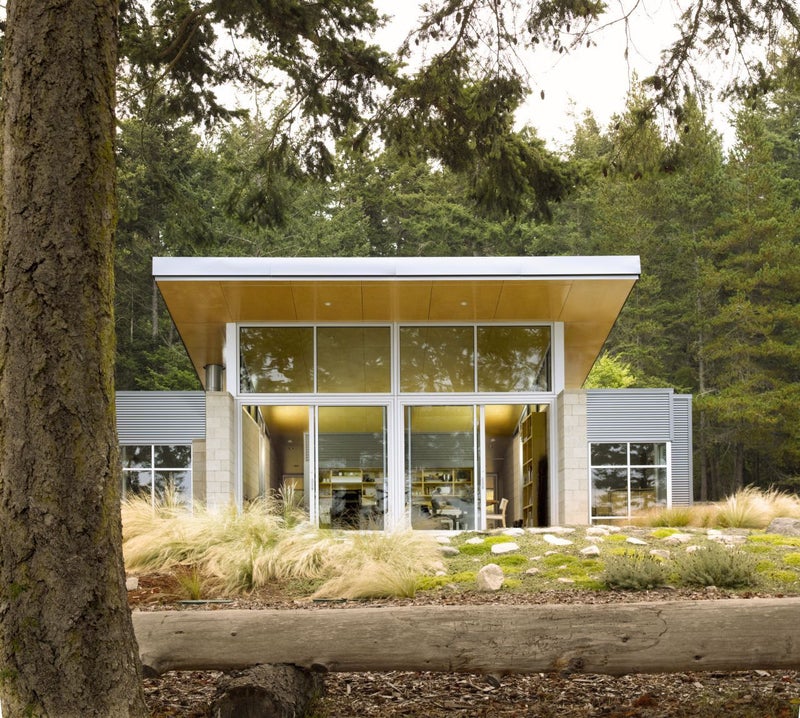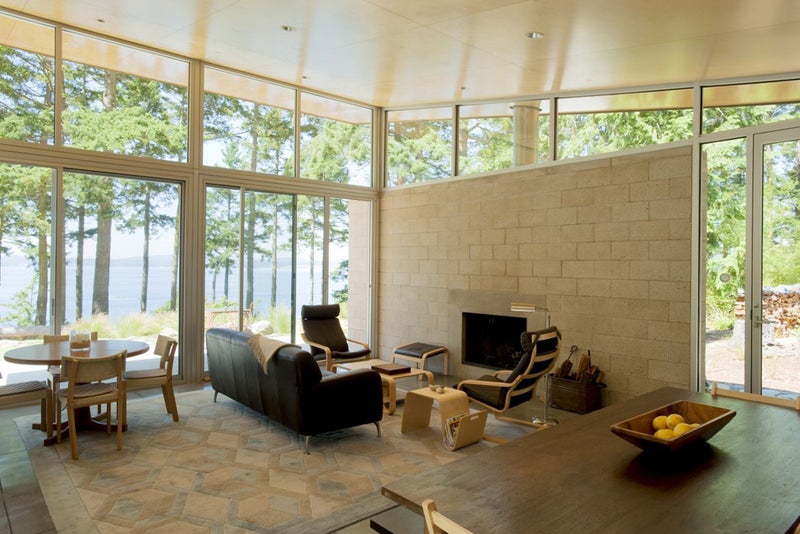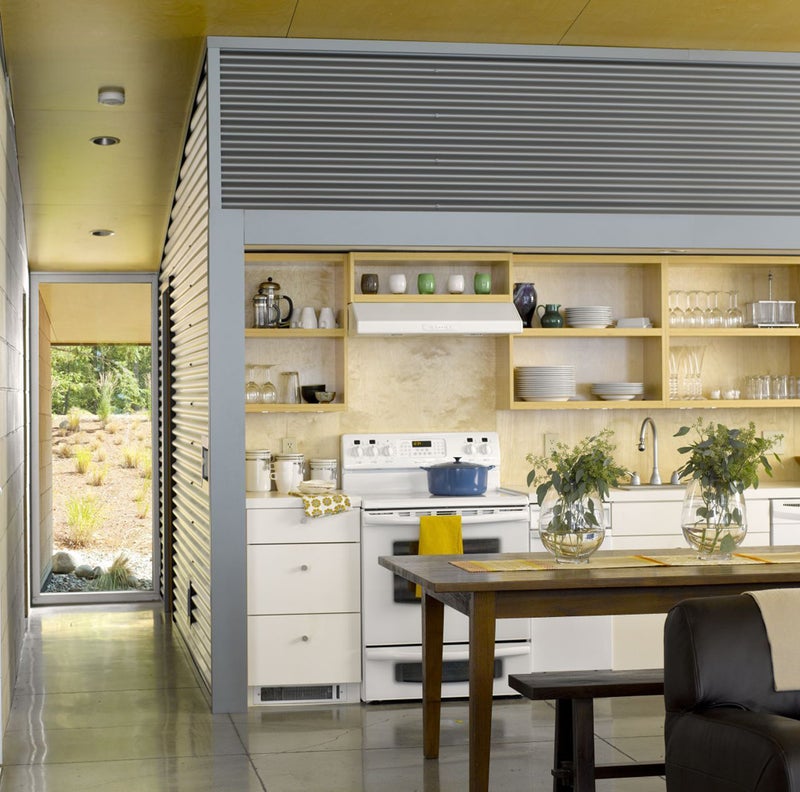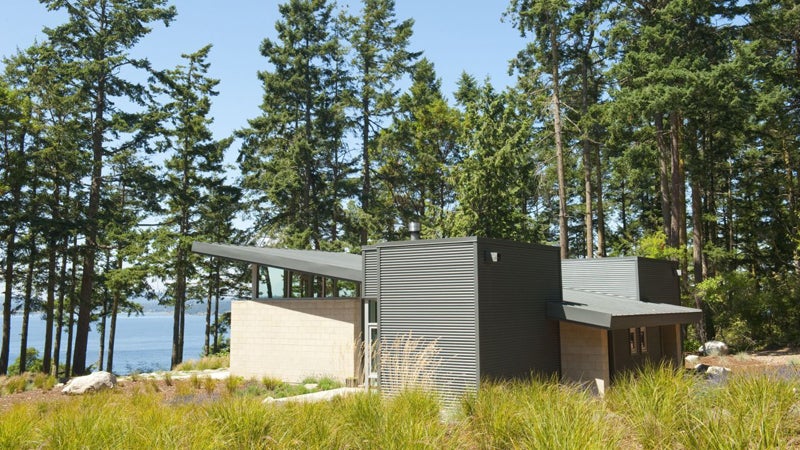This was built in homage to the area’s striking natural beauty.
Resting on a bluff in a meadow of native grasses, the shelter, circled by a forest of native cedars, firs, and madronas, faces the sea. The architects chose the materials—concrete slabs, birch plywood, and corrugated metal—to make the cabin blend in with the island environment and to reduce building maintenance.

Two small towers flank a long rectangle. The single-slope roof angles out toward the ocean, while the corrugated metal towers appear to hold it back. Concrete masonry unit walls enclose the combined living, kitchen, and dining area—all of which have spectacular views.

Featuring a 14-foot high wall of glass, the interior doesn’t disappoint. Earth-toned furnishings surrounding the modern fireplace give the place a comfortable, rustic look.



