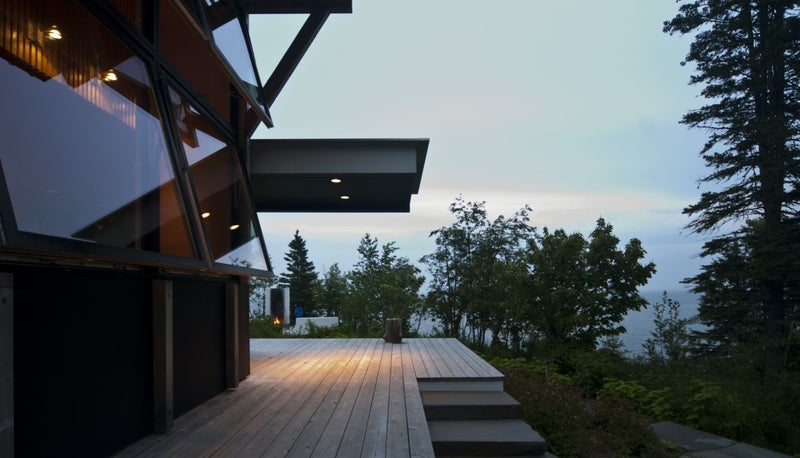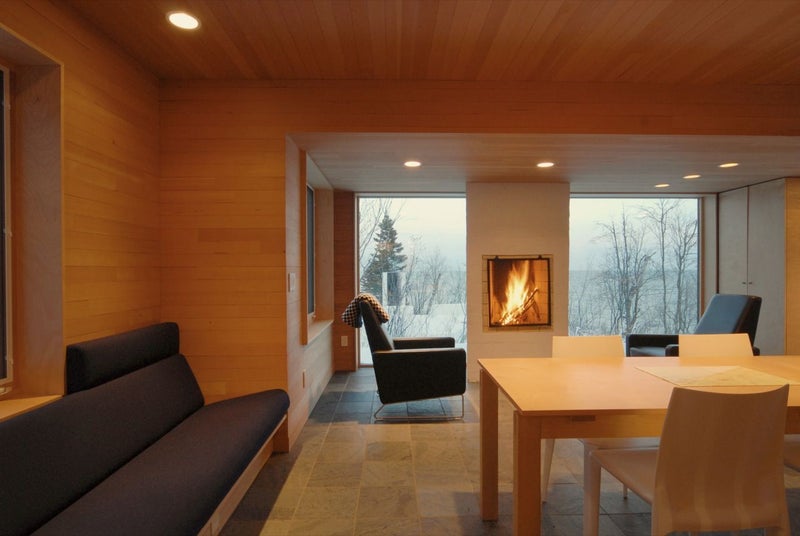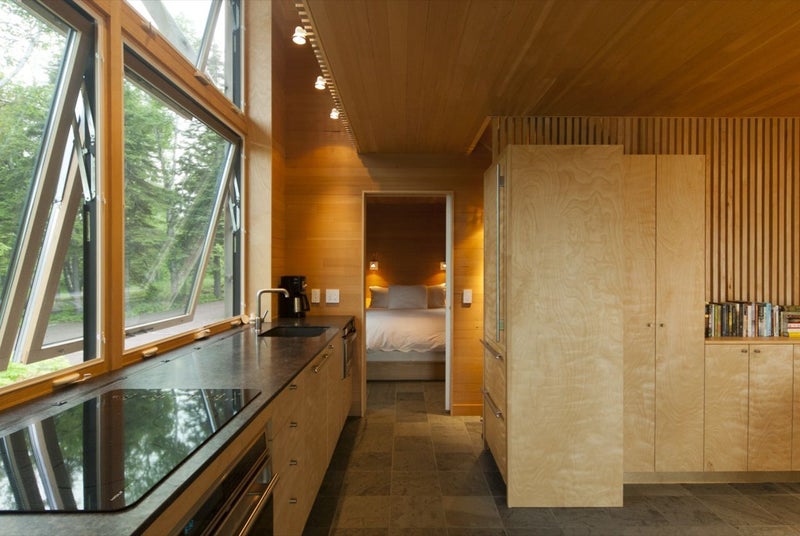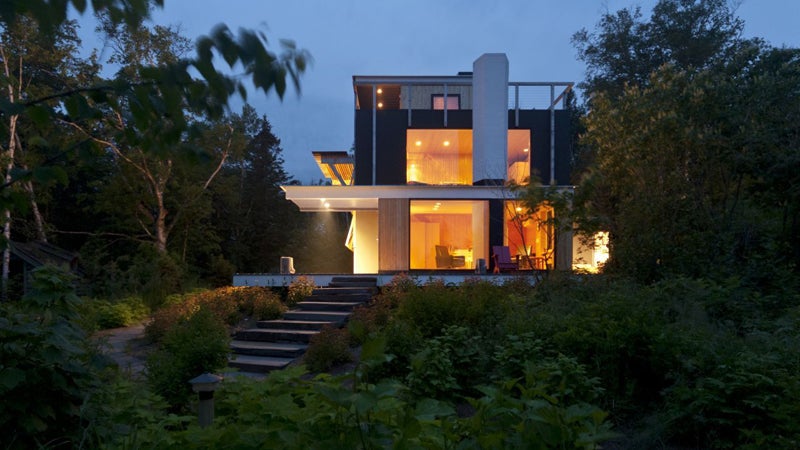Almost every feature of this Lake Superior cottage is remarkable. First, let’s talk about its location, perched atop a granite bluff overlooking the lake.
Architects designed this guest home on the foundation of a former garage and wind generator, one of the design elements that makes this a low-impact, environmentally-friendly retreat.

Building up instead of out also means less impact on the lakeside bluff. (This has the added benefit of giving occupants incredible views.) Heavily insulated walls and triple-glazed windows keep the place toasty warm in the winter and cool in the summer—plus, they help reduce heating and air-conditioning bills. Low-maintenance materials, including the black fir exterior and the birch interior, can be found throughout the cabin.

All the amenities inside are wrapped in wood. There are shared kitchen, living, and dining areas on the ground floor, plus a bedroom and luxury bath suite. The second level has a guest suite, a game room, and, of course, a sauna. Natural light comes in through a skylight in the loft, and there’s an upstairs terrace with 360-degree views.



