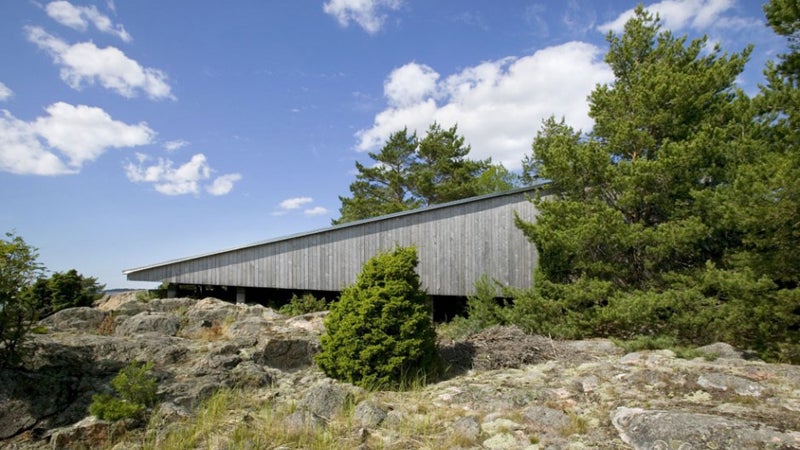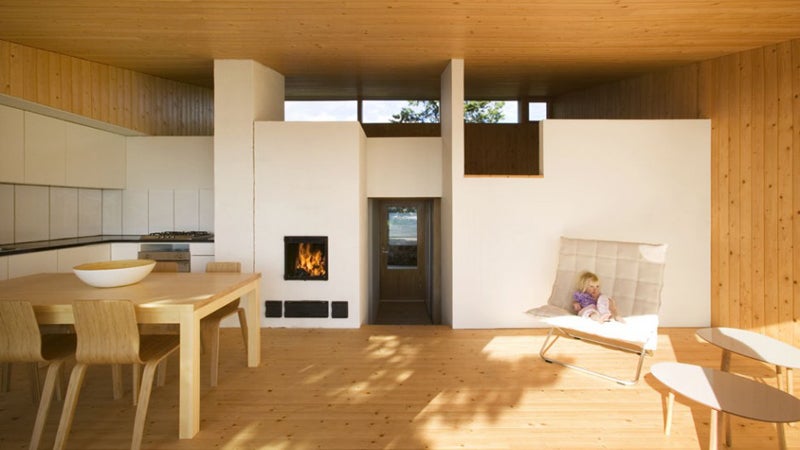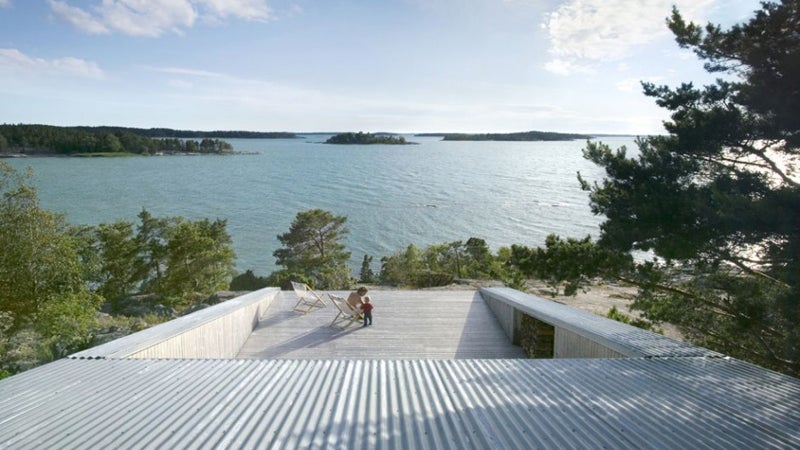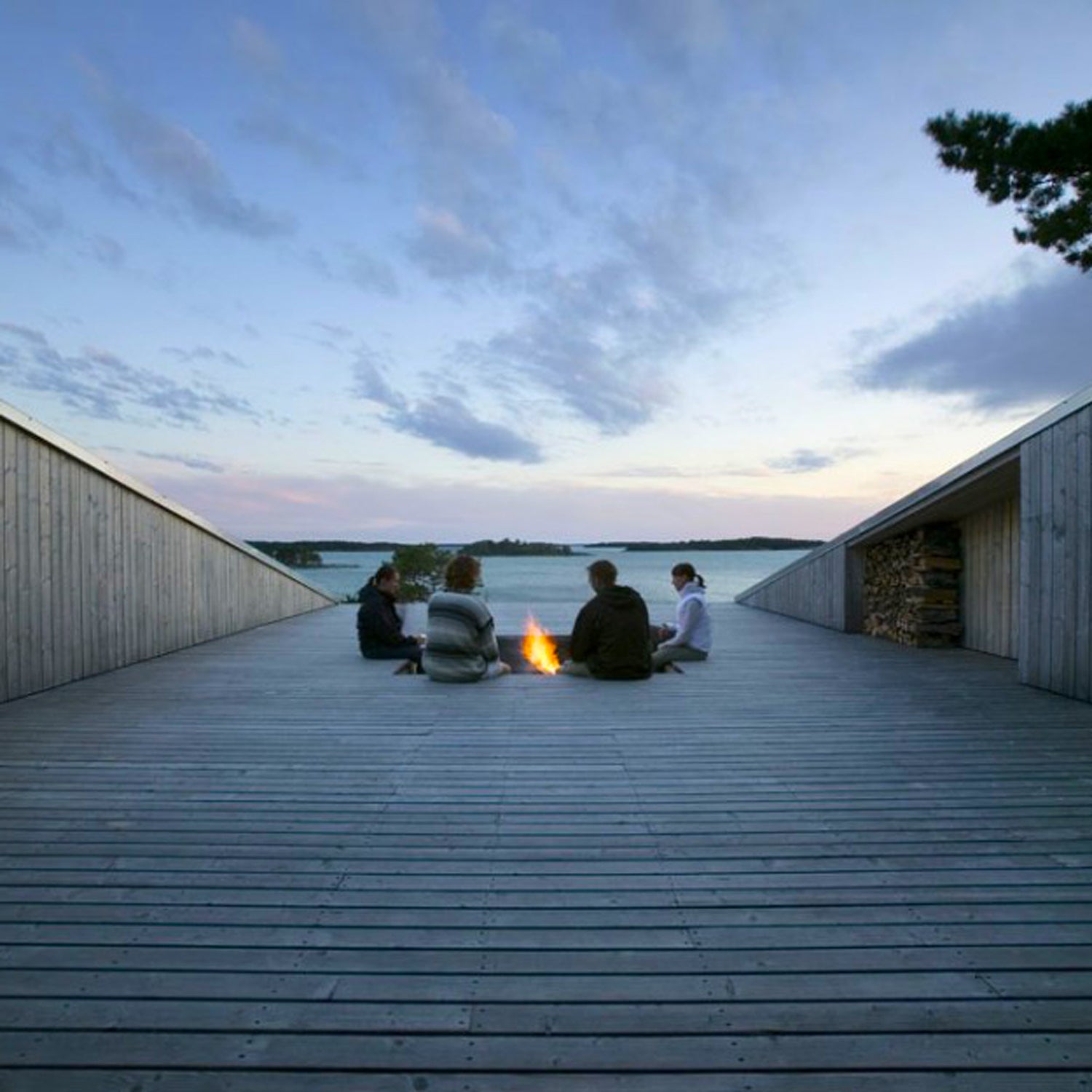You know that cabin youŌĆÖve been dreaming about building? Well, maybe you should go ahead and break ground.
ThatŌĆÖs what the owners of this Finnish island getaway did. to build this project, which is designed around the outdoor rec opportunities in the area: fishing, swimming, hiking, and, uh, relaxing in a sauna.

Wood was used for both the interior and the exterior of the houseŌĆöa smart choice, because itŌĆÖs easy to work with and, when left untreated, weathers to a silvery grey. Corrugated sheet metal covers the single slope roof, another low-maintenance feature. The main house has two bedrooms that flank a glass entrance, a loft, an open space for living, dining, and eatingŌĆöand a deck thatŌĆÖs larger than all of those rooms combined. ┬Ā

That deck stretches as close as it can to the sea. Angled walls along the sides protect you from winds and offer cubbies to store firewood, gear, and furniture. My favorite detail? The sunken central fire pit, which is covered with a wood hatch when not in use.┬Ā


