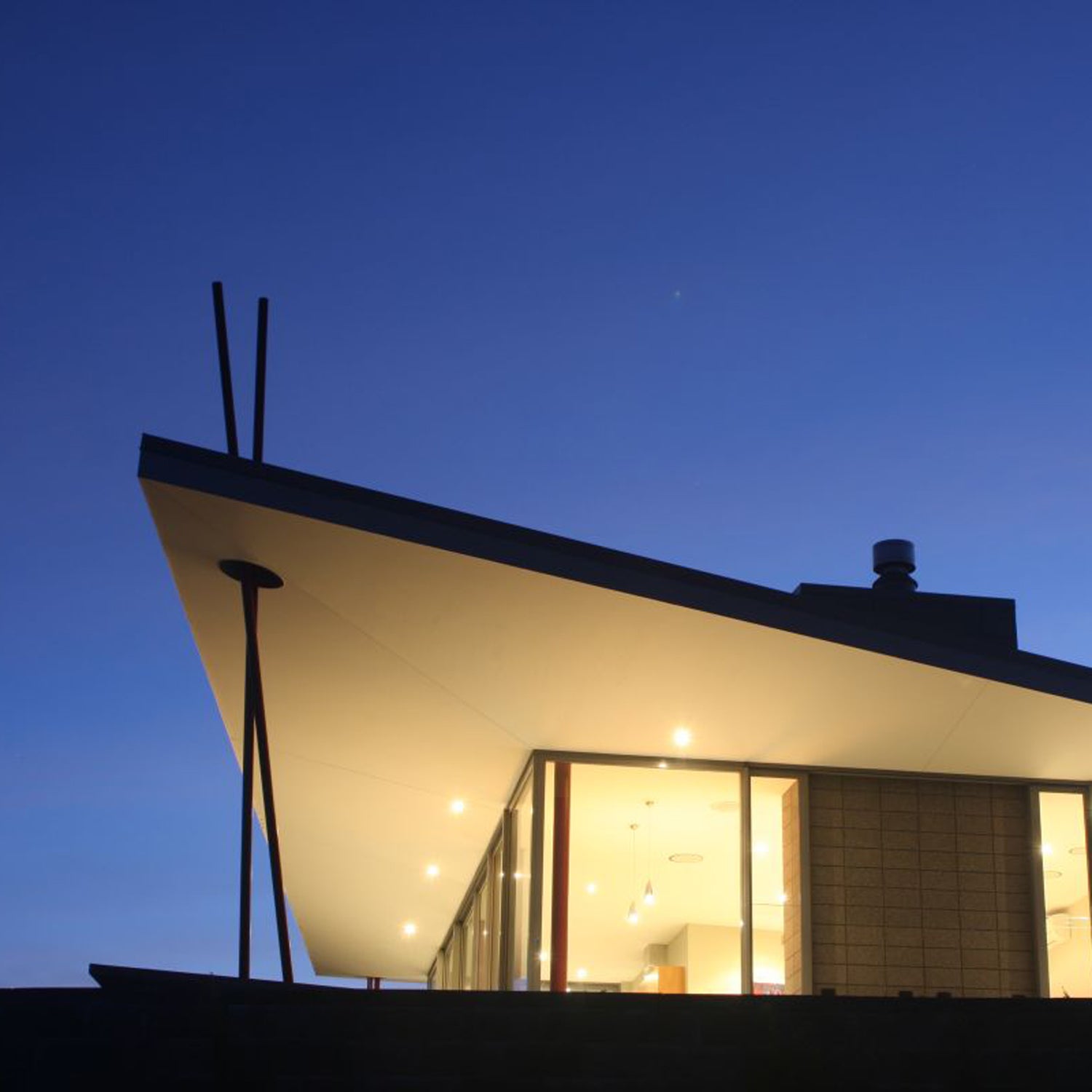While you might not notice it immediately, this family’s was designed to mimic a series of tents.
.jpg?width=800)
Perched on a hill with stunning views of New Zealand’s Buckleton Bay, the retreat’s separate sleeping areas are connected to a central space–the heart of the base camp. Here, groups can gather to cook, eat, and lounge under a soaring white roof. Tethered by red masts, this horizontal plane rises toward the sea, while the deep overhang provides shade, much like a tent’s awning.
-1.jpg?width=800)
Low-maintenance materials (concrete, wood, and glass) make the transition from inside to out. The concrete terrace wraps around the full perimeter of the house, and encircles a brick fireplace.
.jpg?width=800)
In the summer, residents can slide open the glass walls to let in the sea breeze and take in views of the bay.
.jpg?width=800)


