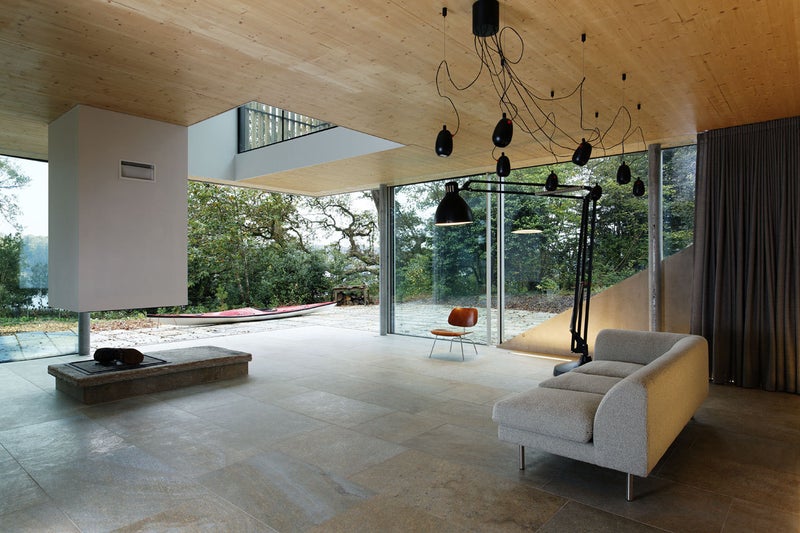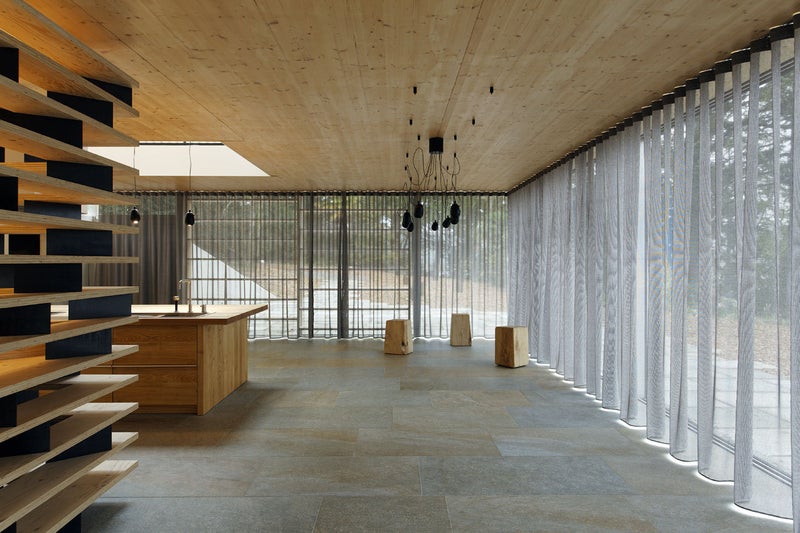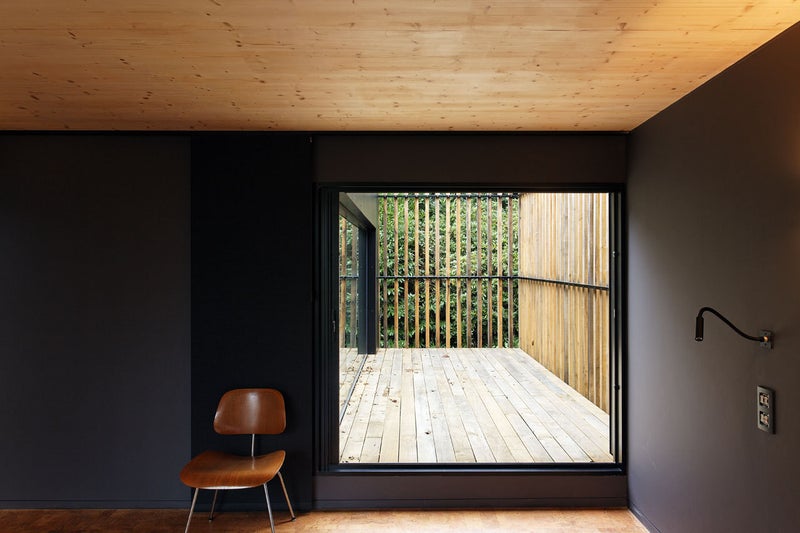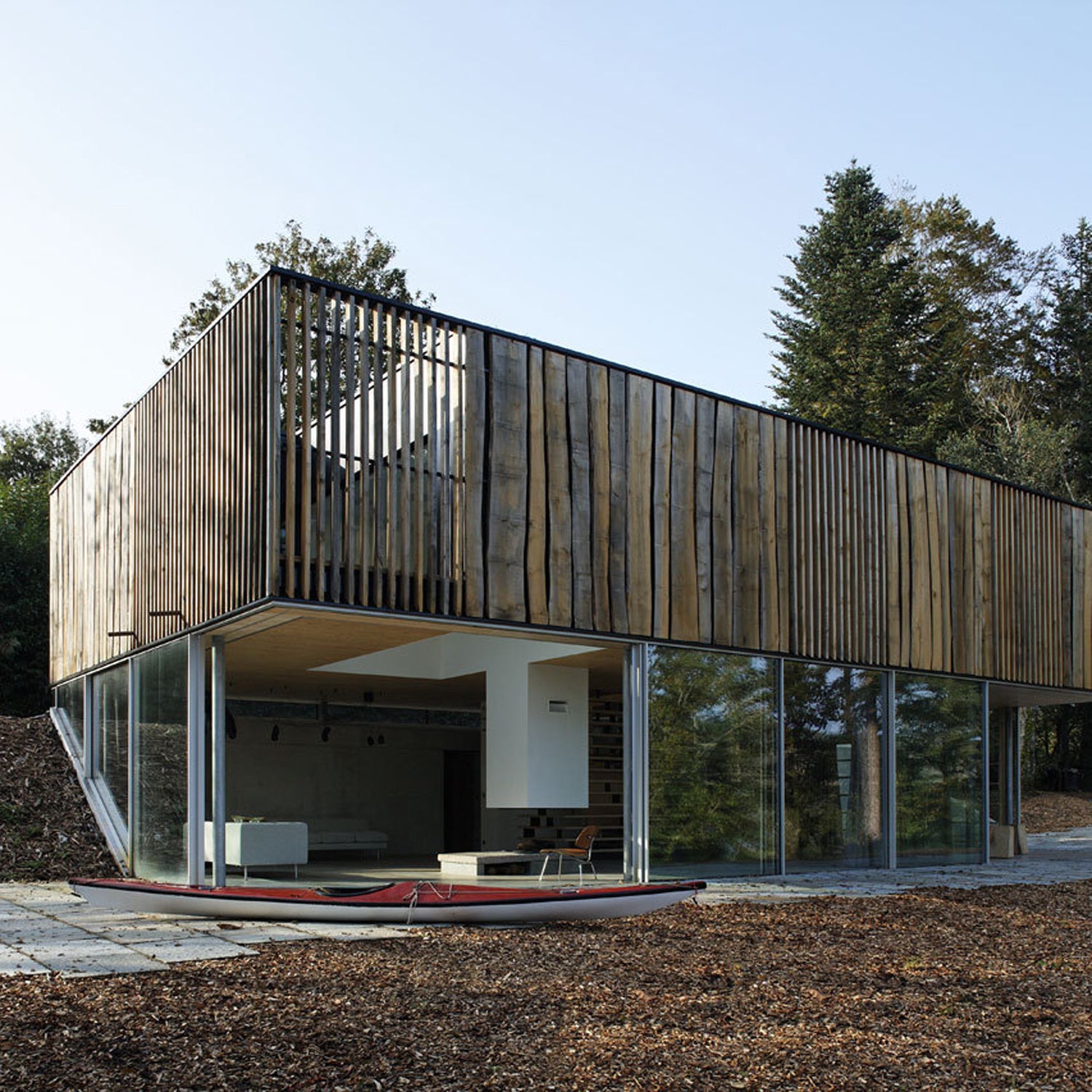Massive windows, sheltered decks, and rooftop seating are all features you might expect in a house that celebrates nature. But sliding glass walls and slatted wood screens aren’t exactly standard.
That said, this is no ordinary cabin. The , which overlooks an estuary in Brittany, has two levels with bedrooms and baths cantilevered over an open living space below. On the ground floor, three poured-concrete walls carve into the wooded slope. And there are windows everywhere, including narrow clerestory ones set in the back wall. But it’s the walls of sliding glass up front that blur the lines between inside and outside.

Architects used low-maintenance materials when designing this house. Stone slabs in the interior lead outside where they meet concrete pavers, while wood planks cover the ceiling and the simple kitchen island. On the top level, two light shafts flood the kitchen and living area with natural light. The central stair is surrounded by horizontal wood slats supported by vertical black limbs—an artistic and practical setup.

Then there’s the private upper level, clad in untreated chestnut planks. Cork bark cushions the floors of the bedrooms and baths, and the sleeping spaces make you feel like you’re in a private tree house. Catch a glimpse of the estuary through the screen of vertical wooden slats that rest on black steel pipe.



