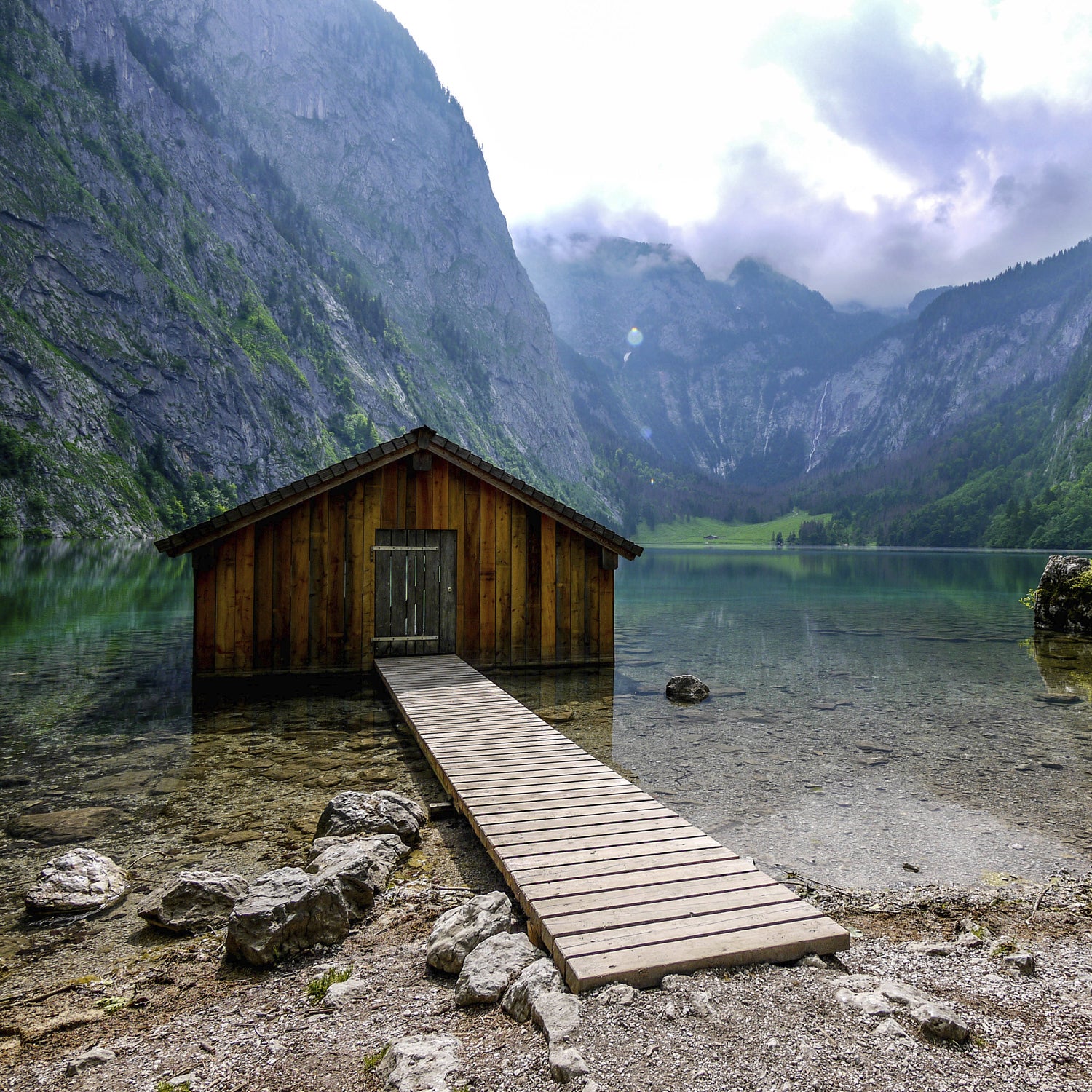Call it a cabin-porn addiction, but it seems like a lot of us have the same dream: a cabin of our own, deep in the woods that’s simple, off-the-grid, and far from anyone else. It probably has a porch and a view. Maybe even an outdoor shower.
Sounds pretty nice and, on the dream-scale, pretty attainable. So if you’re going to build a DIY cabin in a remote wilderness area, how do you make it happen?
Find a Site
First, you’re going to need to find a place to build your cabin. Off-the-grid sites tends to be significantly less expensive than land that's connected, which is good news for those who plan to make their own power—or go without.
When he looks at sites, Northern California-based architect mainly considers solar access because it impacts the natural heating, cooling, ventilation, and day lighting of the building. Wright, who builds net-zero-energy-consuming cabins, also takes steepness and soil condition of the site into account. Both affect how hard construction and maintenance will be. Road access is also important for when you’re schlepping in building materials and preparing to settle in.
Pick a Design
Architect designed a 550-square-foot, off-the-grid cabin for her father on an island off the coast of Maine. The getaway takes advantage of the site and its ocean views, and it’s very simple due to its remote location. Porter decided to build the cabin on a grid, making everything square and easy-to-execute.
It’s tempting to get extra creative on the design side, especially if you’re starting from scratch, but simple usually works in your favor, especially if you’re a rookie. If you’re a first time builder, a prefab kit, or pre-designed plans, can make the whole process a lot less complicated. You can find plans and kits for everything from a 100-square-foot tiny house to a huge multi-story building, and prefabs are no longer limited to blocky boring cubes.
Buy Simple, Durable Materials
David Wright likes (SIPs) for cabins—especially remote ones—because they’re simple, strong, and they provide included insulation. “This material costs a bit more, but the structural integrity, thermal performance, dry-rot resistance, fire proofing, and lack of ice damming are extremely important when building in the harsh winter climate in the mountains,” says Wright.
Remember: Don’t skimp on the windows—Wright likes metal-clad wooden ones—because you can lose a lot of heat and stability through them.
Make a (Really Thorough) Plan
Porter planned every detail of her dad’s cabin down to the last nail because all of the material had to be brought in by boat. If you’re building somewhere remote, advance planning is crucial. You’ll minimize time lost, frustration, and chances of screwing up.
Consider the Construction Process
Here’s where you’re going to have to evaluate your own construction skills—and those of your friends. If you decide to go the true DIY route, you’ll need the help of at least a few helpers to raise the walls and the roof.
It’s a nice (cheap) option, but if you’ve never done it before, you can get into trouble quickly. If you’re a novice builder, Wright recommends talking to a contractor beforehand. They’ll know about building codes, zoning policies, local materials and suppliers, and construction costs.
You also don’t want to harm the landscape you’re trying to cherish. A lot of cabins in sensitive ecological zones are built on piers attached to the bedrock, so the foundation isn’t as high-impact. Once the piers are installed, frame the floor and put up the walls.
Then there’s the roof, which Wright says can be the most important part of the cabin—especially if you’re in a climate that gets a lot of snow. Think about where the snow will slide and collect, and where ice will form before raising the roof.
Power Up
There are plenty of options for non-grid power, such as generators and micro hydro. But both Wright and Porter champion solar power for its steady, reliable energy. In Porter’s cabin, four 100-watt panels power everything from the water pump to the outlets. “With today’s technology, there’s no need to be tied to conventional utility systems if one has solar access on the site,” Wright says.
Remember Water and Utilities
Water, for drinking and otherwise, is crucial, and depending on the surroundings, you might have to get creative. Porter’s site didn’t have access to water, so she built a rainwater collection system that includes a gravity-fed filter. Porter’s cabin also has a composting toilet, which is a good option for houses without a sewer. You can buy pre-built ones, or construct your own. Dreaming of an outdoor shower? Solar heaters, or a black rainwater collection barrel, can make that happen pretty easily.
Set Aside Some Dough
“So how much is this going to cost?” you ask. Frankly, it depends. It’s possible to spend anywhere from $2,000 to $200,000. Material, construction, and land costs differ dramatically. “Cost varies widely, from $275 in California and New York to $95 per square-foot in Oklahoma and Montana,” Wright says. “Double or triple that for high-altitude popular places like Tahoe or Aspen. Typically the cost is whatever the going rate is in your area. Ask realtors and contractors to get an idea.”


