Cabins We Wouldn’t Mind Being Stuck in Right Now
I don't know about you, but I'm tired of my own four walls
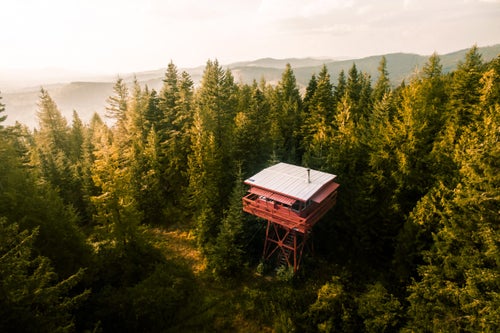
In case you arenÔÇÖt familiar with the history of the internetÔÇÖs obsession with cabin porn,╠řhereÔÇÖs a quick lesson: it started, as all good things do, on Tumblr. More specifically, it was the brainchild of Zach Klein (CEO of the home-design magazine Dwell, cofounder of the kids crafting website DIY.org, early cofounder of VimeoÔÇöyou get the idea) and his friends when they were twentysomethings looking to get out of New York City.
ÔÇťI never intended to move to New York City,ÔÇŁ says Klein, whoÔÇÖs now based in San Francisco. ÔÇťMy idea of being successful was being outside all the time.ÔÇŁ
In the late 2000s, after following what he calls ÔÇťa pretty conventional arcÔÇŁ (get a job, meet a girl, settle┬ádown), Klein went looking for a place to get away. He eventually scored some land in Sullivan County,╠řa sleepy green patch in the Catskills of New York, where he and his friends could go to spend time in nature. Soon after, they started a Tumblr feed┬ácalled Cabin Porn, where they would reblog┬áabout homes that inspired their own prospective builds.
In 2009, Klein decided to make the private blog┬ápublicÔÇöand it exploded. In 2015, along with writer Steven Leckart and photographer Noah Kalina, he published Cabin Porn,╠řa collection of dwellings that influenced┬áhis construction process. Four years later, he and the travel writer Freda Moon released a second edition,╠řCabin Porn: Inside,╠řto answer what Klein says was┬áone of the most common reader questions from the first edition: What does it look like inside?
While researching┬áboth books and his previous blog, Klein looked at ÔÇťtens of thousandsÔÇŁ of cabins. While weÔÇÖre stuck at home, we couldnÔÇÖt help but create our own list of the dream spots we wish┬áwe were hunkered down in right now.
Photo: A fire lookout tower in Fernwood, Idaho, built in Washington State in 1959 and later hauled to its current location. Converted by Kristie Mae Wolfe.
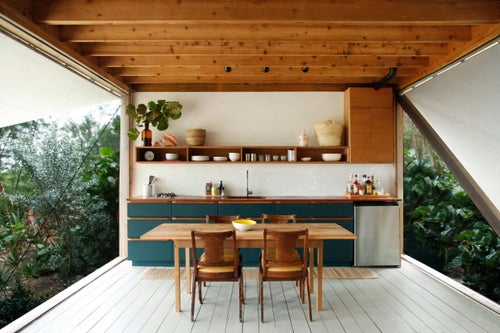
Brillhut, built by Melissa and Jake Brillhart, was created in the coupleÔÇÖs backyard in Miami, packed down flat, shipped to the Bahamas, and reassembled on the archipelagoÔÇÖs Eleuthera Island. The open walls on each side are made of fiberglass and insulated foam panels, and a pulley system of ropes and sheaves on the cabinÔÇÖs outside lift the panels to let nature in and create a makeshift covered deck.
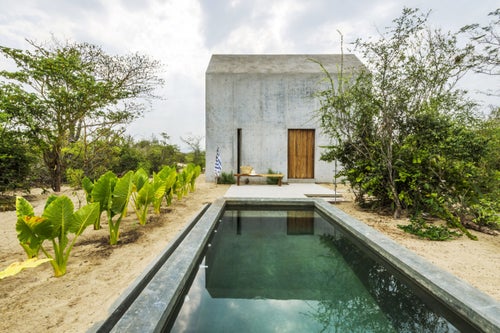
Casa Tiny, a cement and wood cabin set amid the jungle near Oaxaca, Mexico, was inspired by the minimalist living outlined by Henry David Thoreau in Walden. Commissioned by artist Claudio Sodi and designed by architect Aranzazu de Ari├▒o, it has now become the pairÔÇÖs escape from Mexico City (they fell in love during the build process). Add it to your future booking list here (from $170).
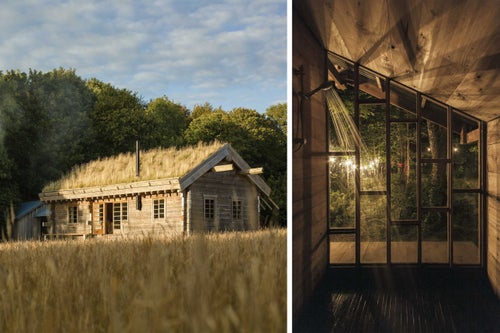
The Cornish Cabin, an abode on the Lizard Peninsula in Cornwall, England, and its shower (above right). A┬ácreation of Swedish designer Hakan Stroz, the home was made using traditional woodworking techniques. Builders Richard and Anna Stewart felled 49 trees to construct the cabin, complete with talismans┬ástuffed in notches on each log to give the home ÔÇťa good spiritual blessing,ÔÇŁ Richard says in the book.
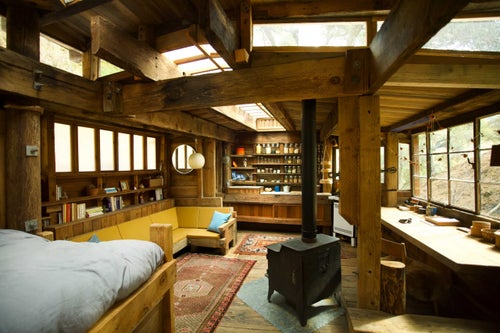
Beavers Lodge started as a dilapidated shack in the Santa Monica Mountains of Southern CaliforniaÔÇöthe roof leaked, its original plywood walls sucked up moisture, and the previous owners couldnÔÇÖt even guess its age. Mike and Charlotte Beaver rehabbed it from scratch, sourcing wood from local housing-restoration projects. They fit plexiglass shelves from an American Apparel outlet into skylights┬áand used an old telephone pole to support the frame. The bright and open window layout was designed to allow the couple to┬áspot local wildlife.
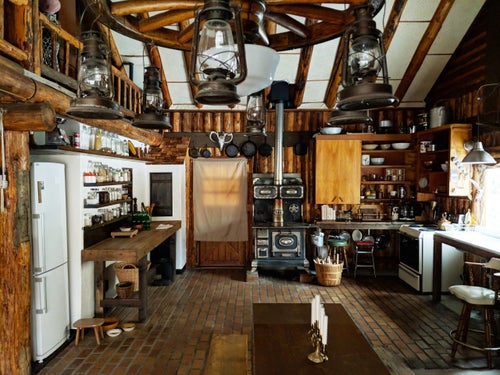
The McGovern Residence┬á(from $45) sits in Tucannon, Washington, four hours east of Seattle. Originally built in the 1970s during the back-to-the-land movement, the home is being restored by the McGovernsÔÇÖ grandson, Sven Holt, to host events and overnight stays. The property also features a root cellar and a potting shed.
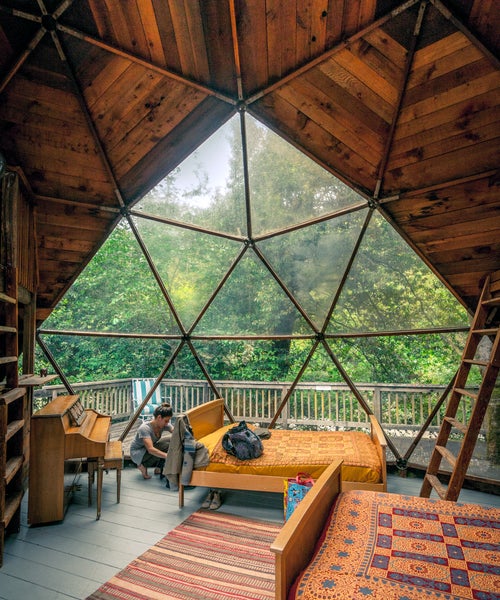
Part of why we love geodesic domes might stem┬áfrom their novelty (or their Instagram presence): with hexagonal windows and a frame that makes piping and a chimney┬ánearly impossible to install, the construction is relatively impractical and therefore uncommon. However, the popularity of glamping┬áhas caused a resurgence in domes over the past few years, and theyÔÇÖve┬ásince made their way back into our collective design conscience. Nestled in remote Northern California near the Pacific Ocean, this dome is part of Oz Farm (from $125). Located on the edge of a river, each can accommodate up to ten people and┬áfeatures a wraparound porch with an outdoor shower.
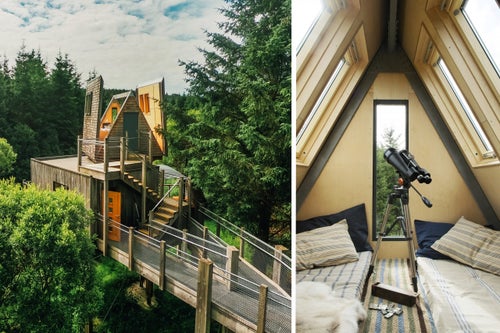
Sky Den was built in northeastern England and featured as part of the British TV show George ClarkÔÇÖs Amazing Spaces, which explores how people make homes in unconventional locales. With a roof that cracks open mechanically to reveal the areaÔÇÖs famous dark skies, the cabin is composed of three distinct shapes: the triangle, at the top, is a┬áloft space, fit┬áwith two beds; the square below, the main living quarters, houses a kitchen, foldaway furniture, and a mudroom; and just behind the stairs is a cylinder, meant for sitting and taking in the view. Book a future stay (from $250) here.
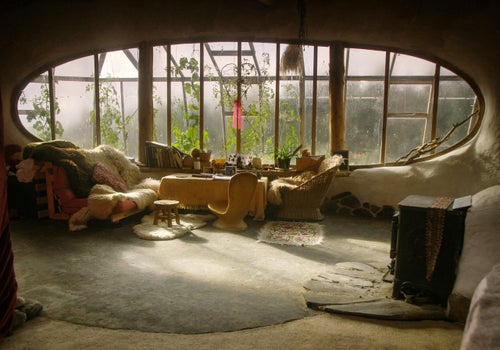
Undercroft,╠řa roundhouse in an off-the-grid eco village in Wales, uses Earthship designÔÇödefined by six sustainability principles that include renewable-energy capabilities and natural materialsÔÇöto heat and run the place. The greenhouse directly outside the window is attached to the home and captures sunlight for more insulation.
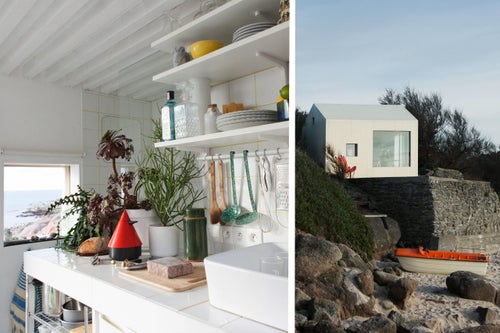
The Viking Seaside Summer House, originally built in the 1950s in Fermanville, France, is a mere 10 by 15 feet; the countryÔÇÖs coastal building laws prevented refurbishers from creating anything larger. To make the most of the space, the cabin now comes with a double bed and┬áa table for eight (made possible with┬áfolding chairs for easy storage), and it has two big sliding glass windows to keep the home bright.