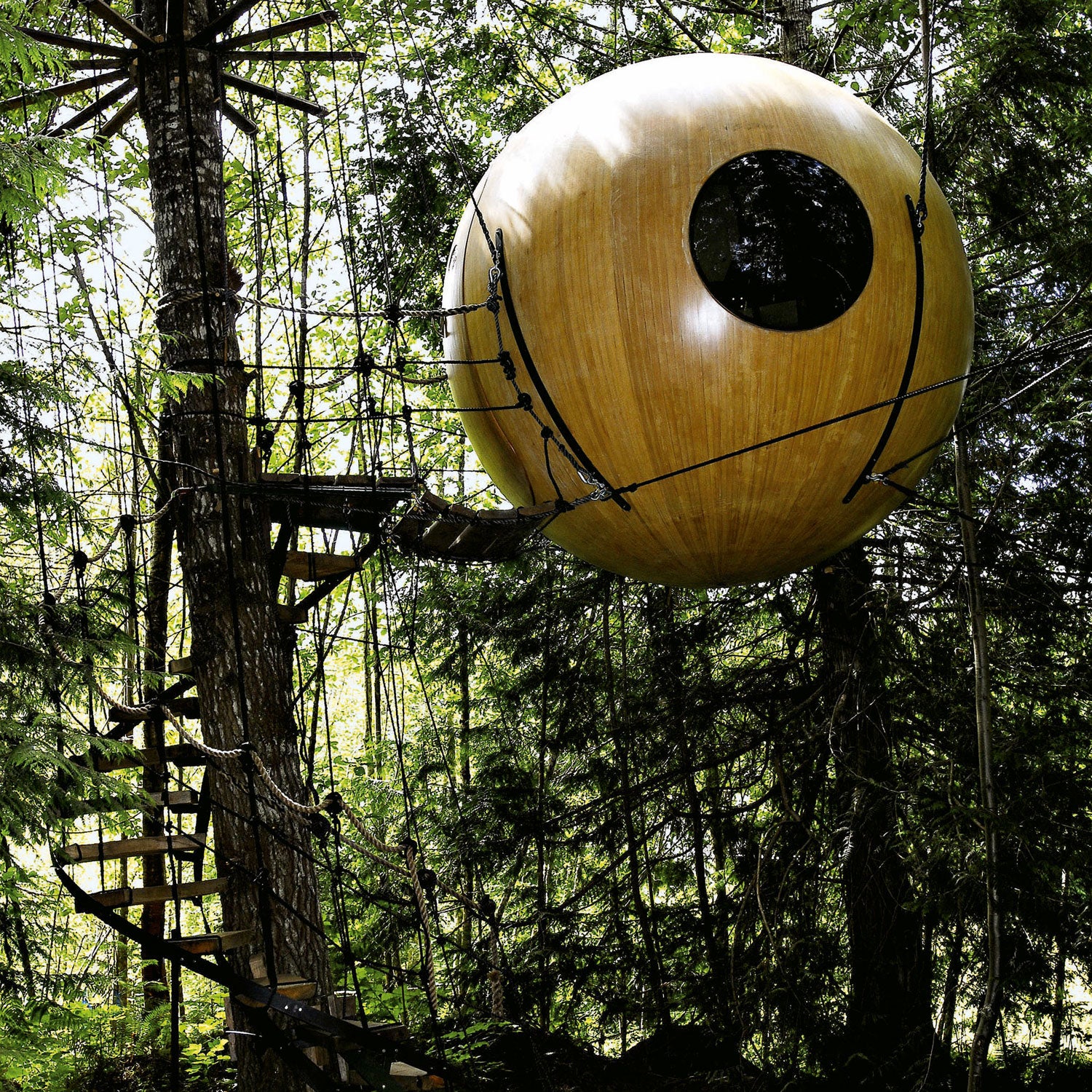As children, if not as adults, we all dreamed of having a tree house. It didn’t have to be much, just a structure elevated slightly off the ground that could serve as a backyard escape. Well, it’s never too late to fulfill that dream. If you don’t know where to start, you can find inspiration in these two coffee table books from publishers and . These beautiful and simple designs are sure to get you making sketches of your own.
Photo: Views in all directions from this structure in Osnabruck, Germany give people inside a connection with nature as well as a sense of protection as they hover above the ground. An intermediate terrace rests just a meter below the main structure.
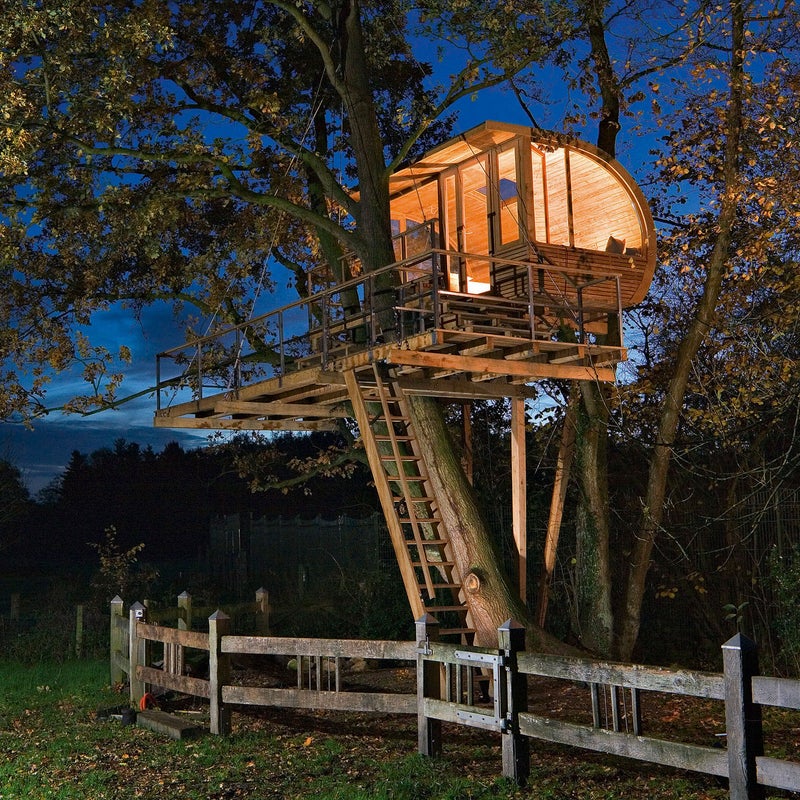
Photo: Views in all directions from this structure in Osnabruck, Germany give people inside a connection with nature as well as a sense of protection as they hover above the ground. An intermediate terrace rests just a meter below the main structure.
(Courtesy of Taschen)Teahouse Tetsu: Hokuto City, Japan
During storms or earthquakes, the structure is designed to sway along with its support, the trunk of a single Cypress tree. The site is famous for cherry blossoms, and it’s easy to see why. “I did not intend it this way, but it looks as if it were a house for a midget from a fairy tale,” says architect Terunobu Fujimori.
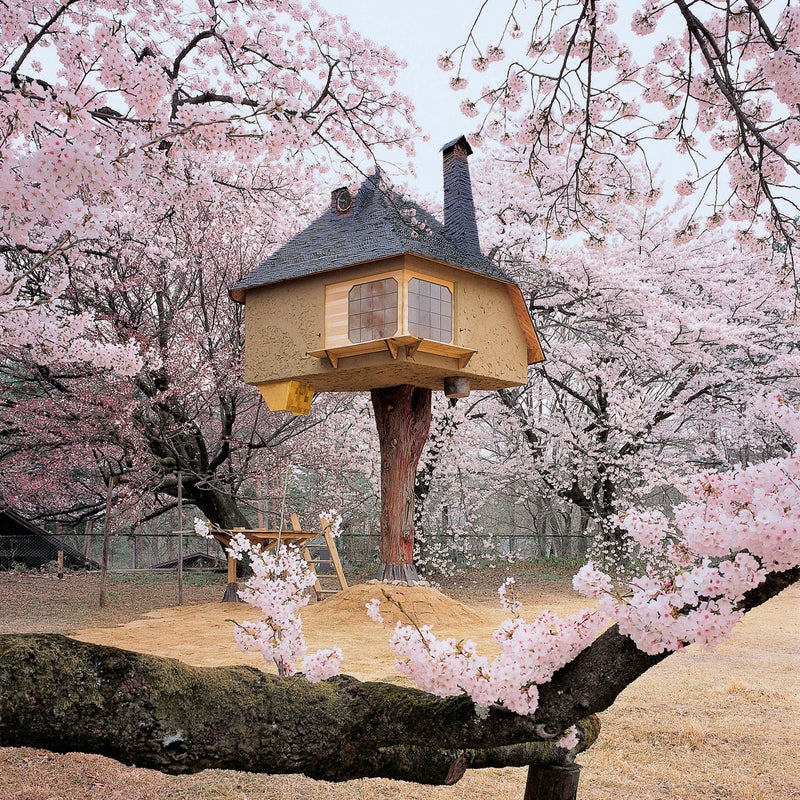
Frog Prince: Munster, Germany
A narrow walkway and a few steps allow access to the treehouse, resting on eight asymmetrical steel supports. Large windows on each side of the structure and a convex skylight on top allow in abundant light. A few months after construction was complete, amphibians began to move into the pond below. Today, you can fall asleep to the setting sun with the sound of croaking frogs beneath.
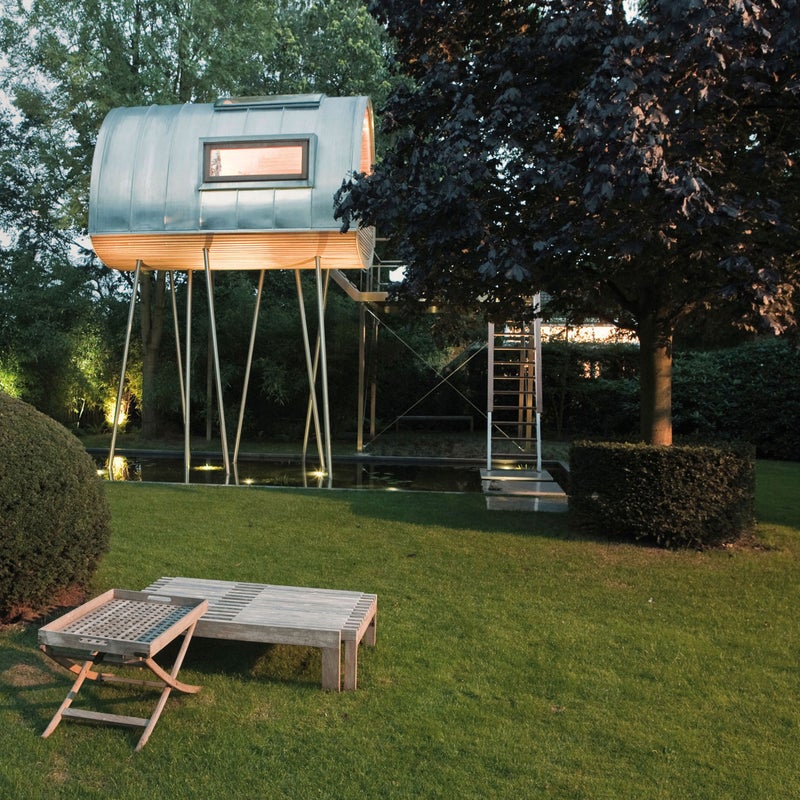
Nicko Bjorn Elliot Treehouse: Toronto, Canada
Designer Nicko Bjorn Elliot envisioned his work as a children’s playhouse. For visitors who want to live out childhood dreams of firefighting, there is a pole you can can slide down to exit. Translucent fiberglass allows light in during the day, while the treehouse glows from within at night.
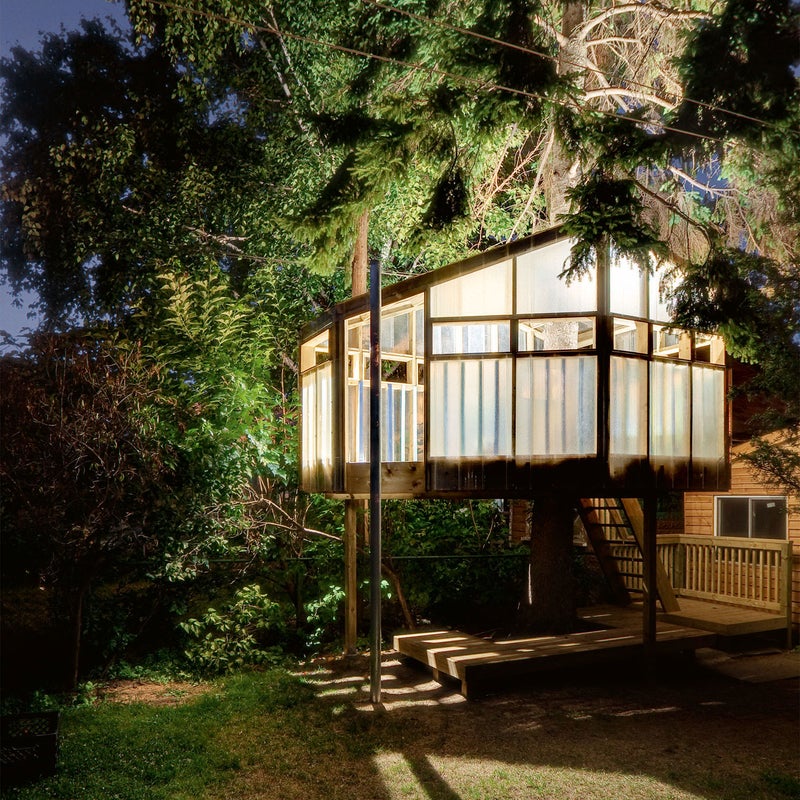
Solling Treehouse: Uslar, Germany
This two-story treehouse towers above the pond below and connects to nearby hemlock spruce trees by a terrace. Visitors may enter the treehouse directly from the terrace or choose to climb another external stairway to reach the sleeping area above. During the day, the upper-level serves as the ideal vantage point for viewing surrounding wildlife, and at night, the domed skylight allows inhabitants a brilliant view of the stars.
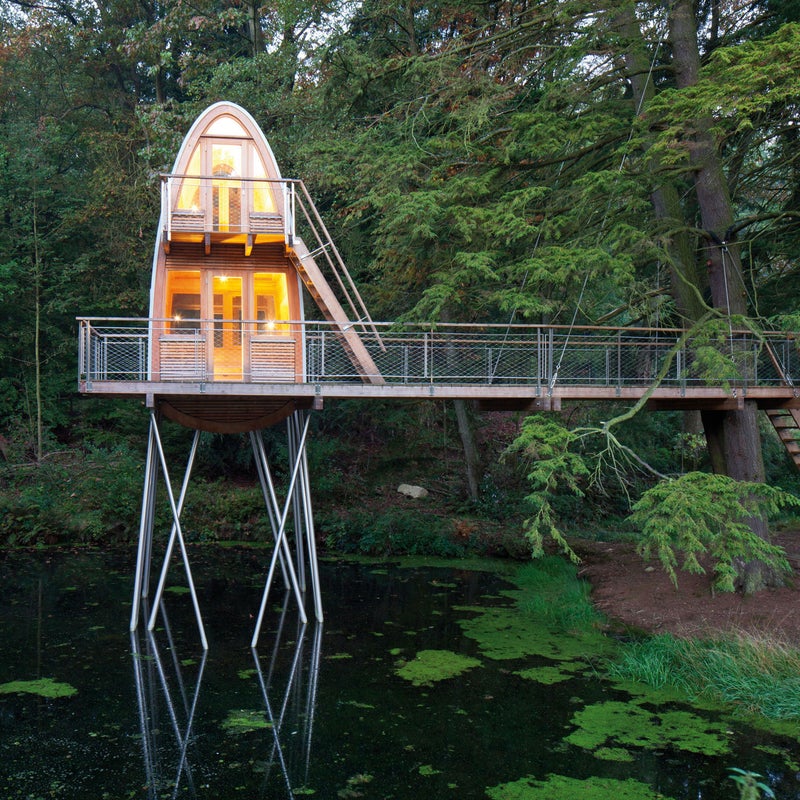
Copper Cube: Berlin, Germany
The body of this treehouse is independently supported while the terrace is suspended by cables from an oak tree and rests about a yard below the main structure. The metal of the cube was coated with a special coating to prevent oxidation and preserve the copper’s color. The interior walls and floor are dominated by pristine oiled oak paneling.
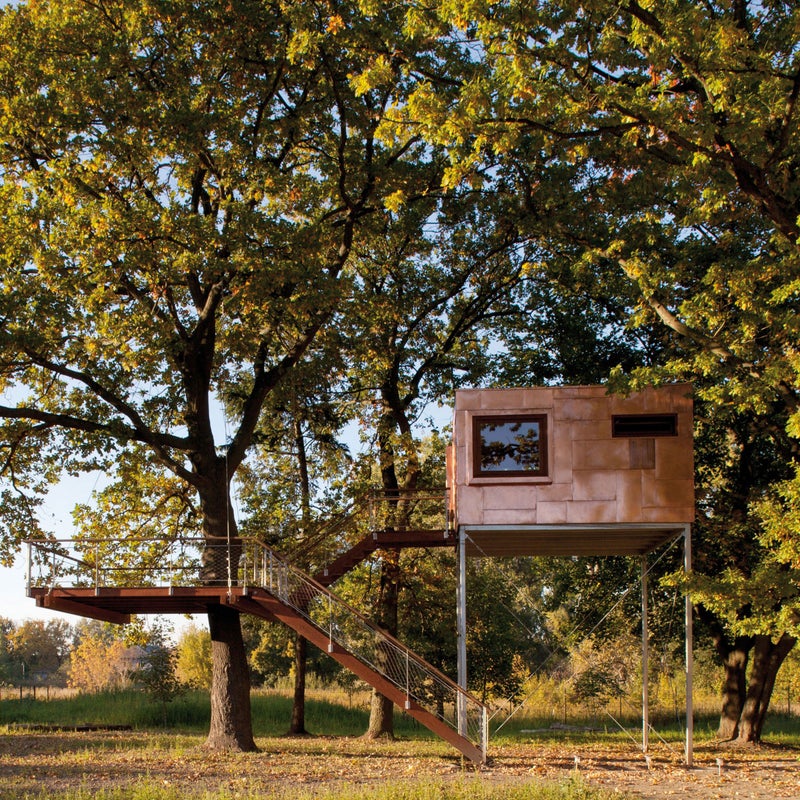
Lake-nest Treehouse: New York, USA
Two independent structures are located at 6 meters and 10.7 meters off the ground. Constructed of driftwood collected along Long Island and salvaged lumber, this treehouse is more of a platform suspended in the branches than an enclosed space, allowing people inside to feel complete connection with nature.
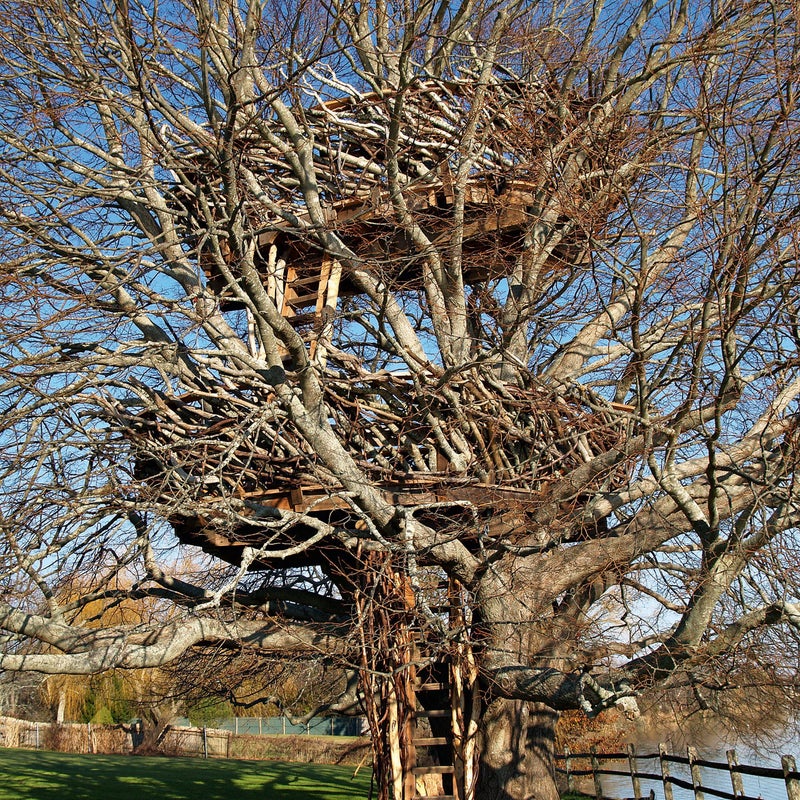
Lake House: São Paulo, Brazil
This structure is built around a number of host trees in the midst of a large grove of eucalyptus, and blends in with the forest color scheme. The accommodations feature a degree of luxury which can make people inside forget that it’s a tree house—that is, until they recall the giant eucalyptus trunk in the middle of the living space.
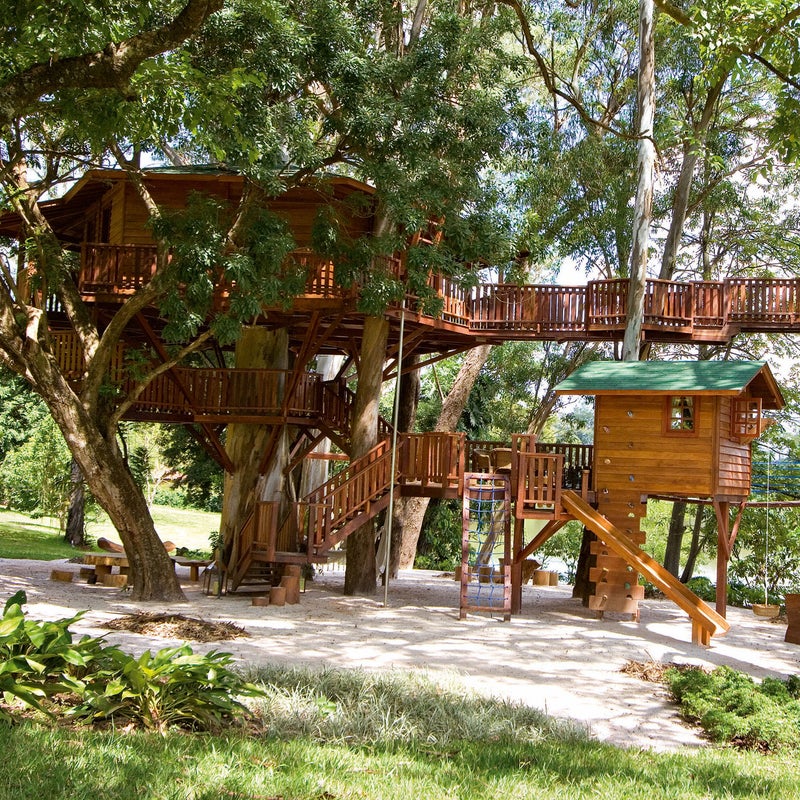
Free Spirit Spheres: British Columbia, Canada
The design is a marriage of tree house and sailing technology. The wooden sphere is built like a cedar-strip canoe or kayak, and stairways hang from the sphere the way a sailboat shroud hangs from its mast. The sphere is 3.2 meters in diameter, and so well insulated that it can be occupied in temperatures outside as low as -4 degrees. The sphere is tethered to three surrounding trees and may rest anywhere from 1.5 meters to 30 meters off the ground.
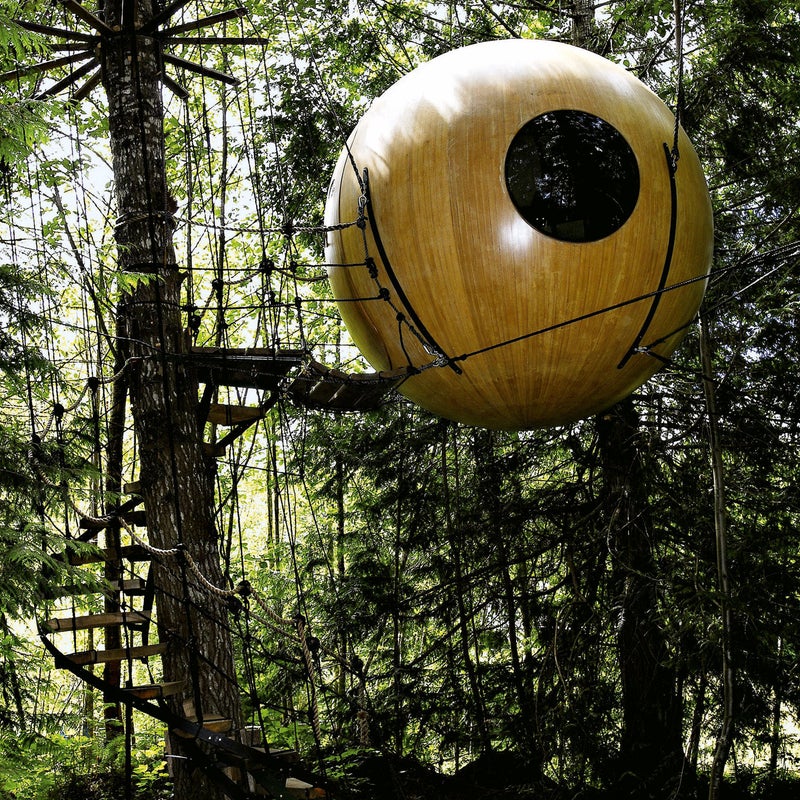
4Tree: Lake Muskoka, Canada
This aptly-named tree house was constructed to wrap around four trees. Each of its three independent floor levels has a different spatial configuration and a view of a deer reserve.
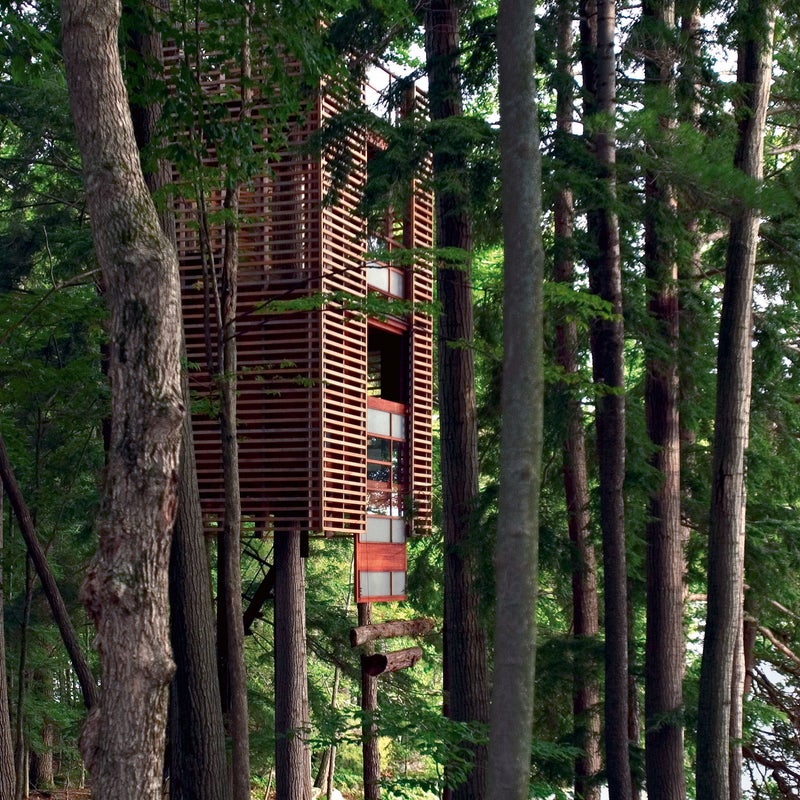
Nut Room Treehouse: Dusseldorf, Germany
Before the prefabricated Nut Room could be placed in the tree, it had to be lifted over an adjacent house with a large crane, blocking off the entire street. Afterwards, the tree house was rolled to the tree, where it was brought into position to be lifted. Eight slim, asymmetrically-distributed stainless steel supports ensure the tree itself is subjected to lighter loads and give the entire design the appearance of a large insect on the forest floor.
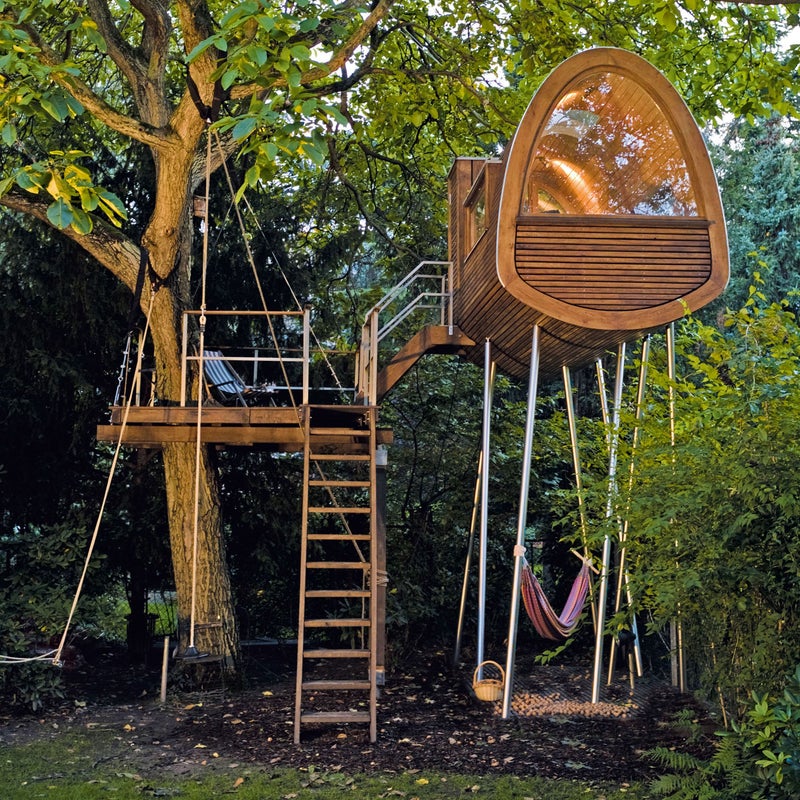
Mirrorcube: Harads, Sweden
Accessible by rope ladder or rope bridge, the cube measures 4 meters on all sides. Built of lightweight aluminum and clad in mirrored glass, this tree house offers 360-degree views of the surrounding forest. Managed by a small nearby hotel called the Brittas Pensionat, the mirrorcube is intended as a prototype for at least ten other similar treehouse hotels.
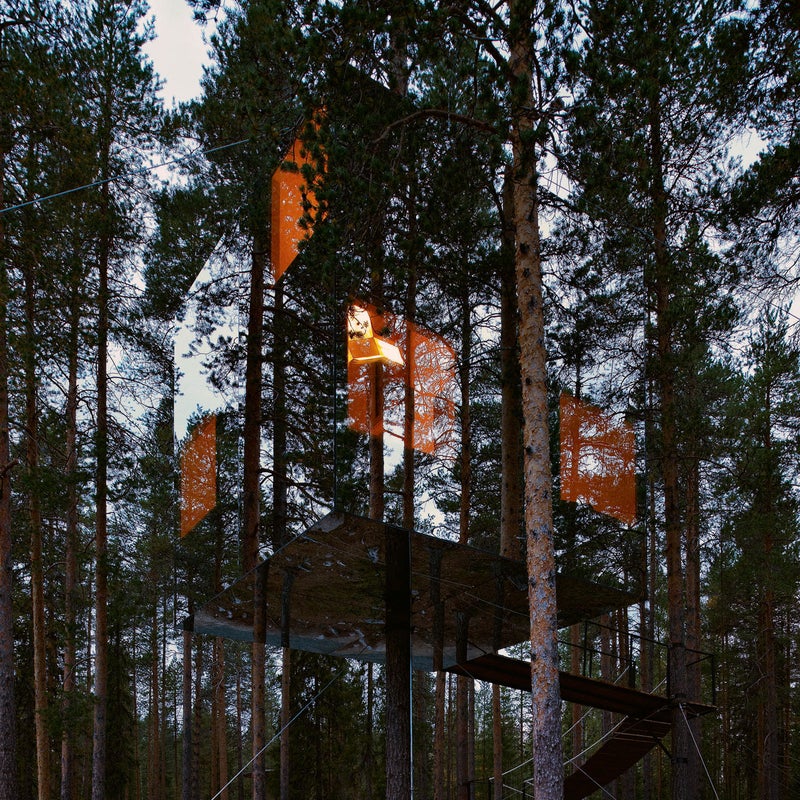
Djuren: Gross Ippener, Germany
The rounded shape of the tree house calls to mind an egg sliced longitudinally. The bulk of the exterior is indigenous oak; the roof is made of zinc. The weight of this tree house is held by the trees and supports, while the weight of the terraces and the horizontal load of the tree house are distributed across the oaks by steel cables and textile straps.
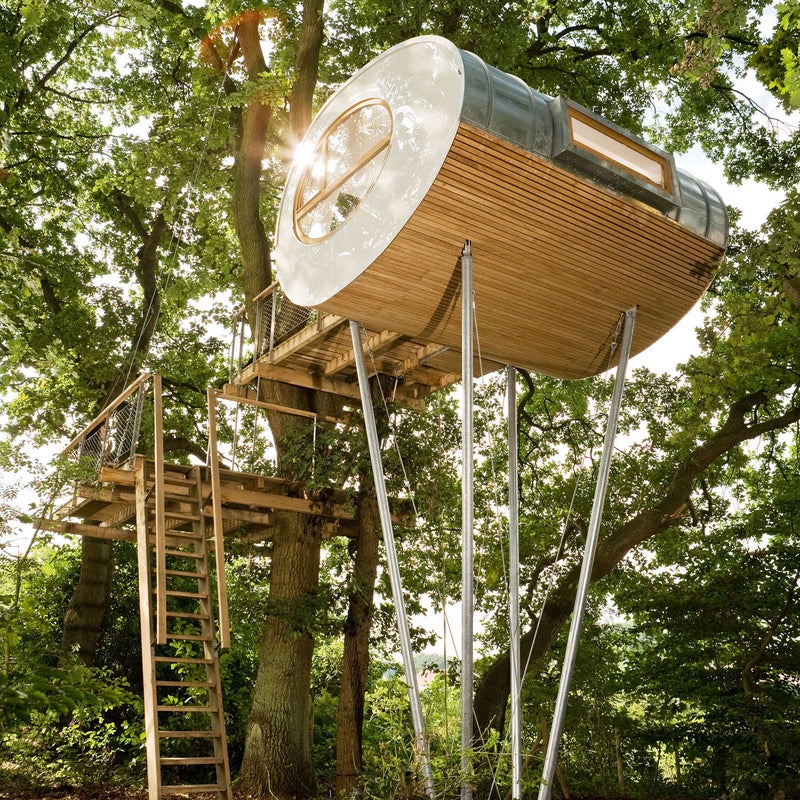
On the Spree: Berlin, Germany
Sensing opportunity in one of the undeveloped areas in East Berlin, a developer came up with an idea to construct a facility near the marina. When he laid eyes on the magnificent weeping willow, he decided to make it a tree house. The cabin’s outer shell is clad with stainless steel sheeting while white interior walls and ceiling provide the cabin a light atmosphere. The large windows offer people inside a stellar view of boats passing by in the adjacent harbor.
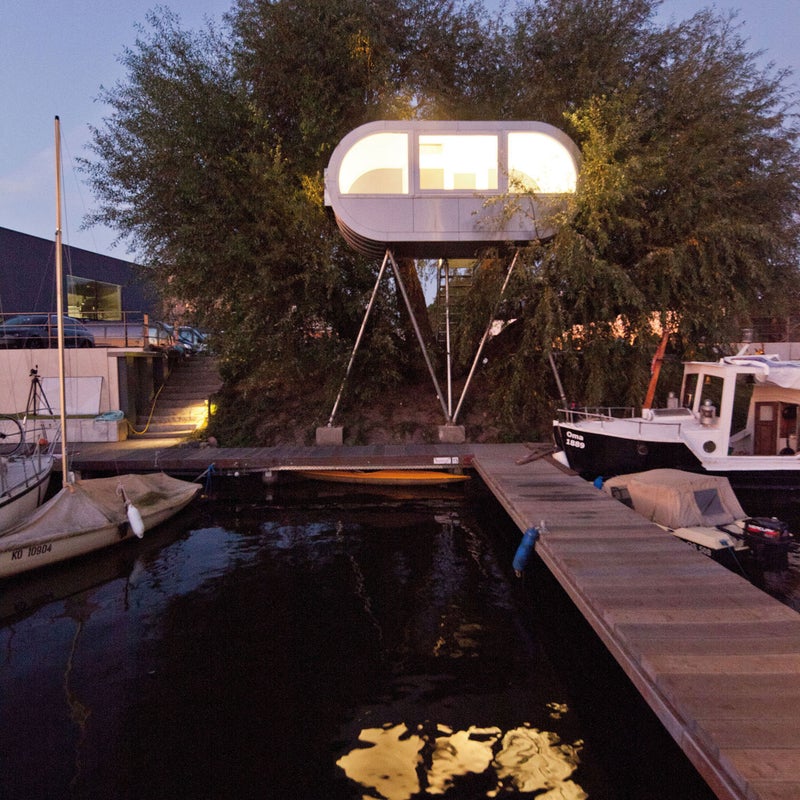
Want to see more? Find additional inspiring treehouses in these books by publishers and .
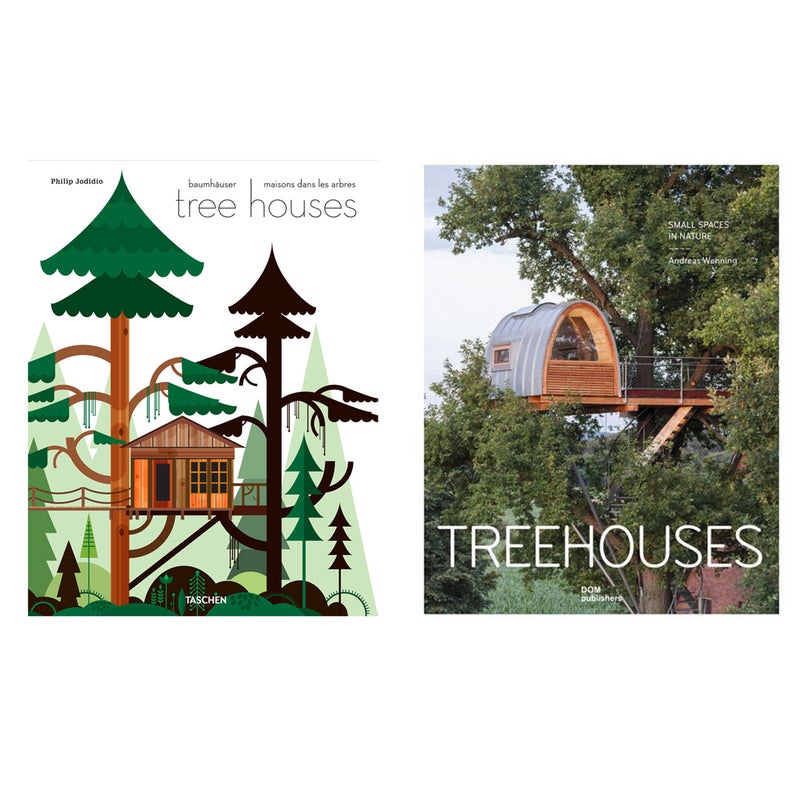
Want to see more? Find additional inspiring treehouses in these books by publishers and .
(Courtesy of Dom and Taschen)

